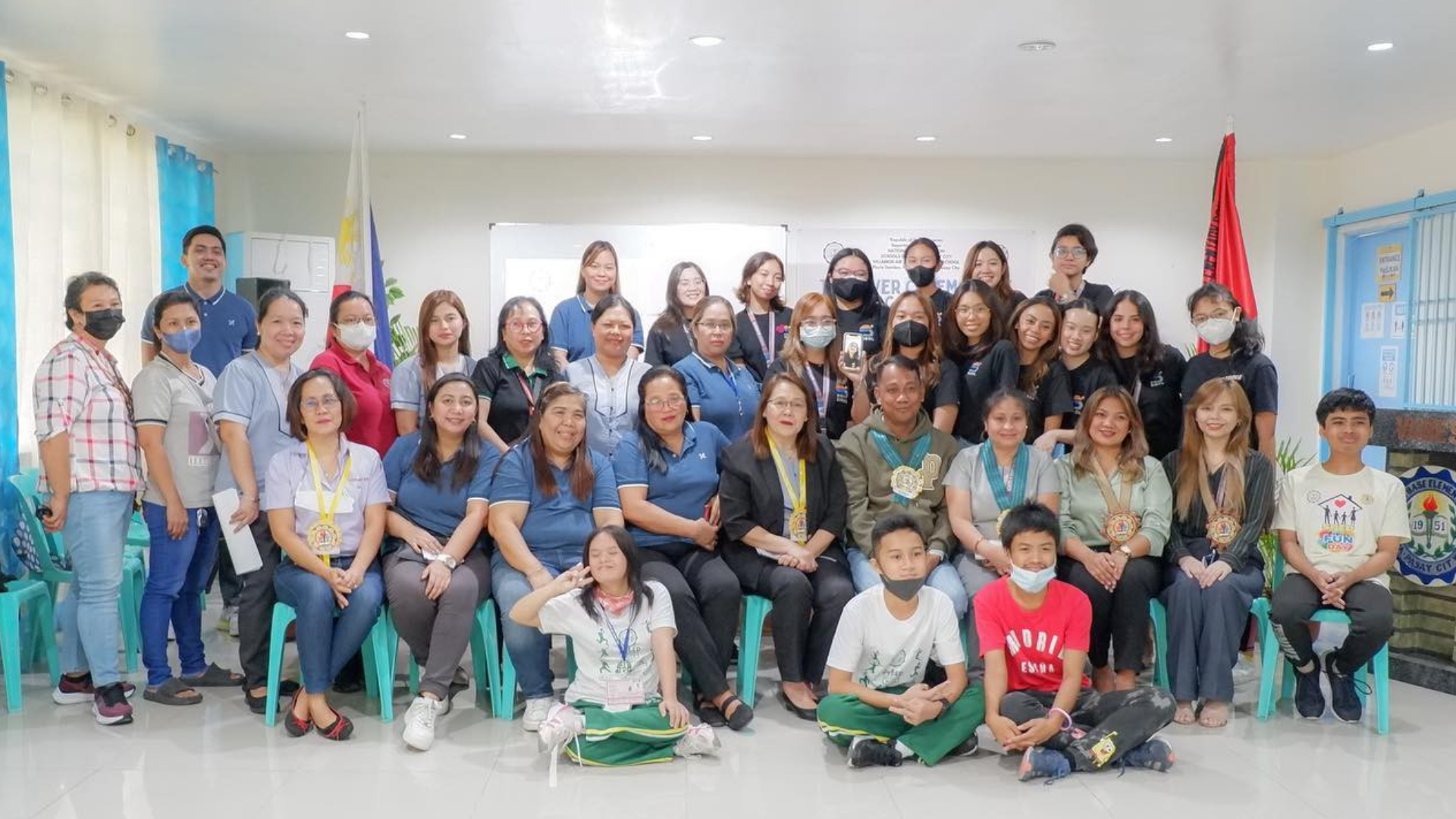The Villamor Air Base Elementary School (VABES) – Special Education (SPED) Center, an institute which caters to children with special needs, recently transformed as young interior design visionaries curated a multi-sensory learning environment for the space.
Established in 1951, the monograde central school located in Pasay City equips learners with lifelong skills in a diverse and technologically changing global society. This empowers them to become critical thinkers and values-oriented individuals.
With the battlecry SIBOL, the Filipino word for growth, the initiative encourages students to embrace their unique characteristics as they go beyond their capabilities and even reach their full potential.
“We give emphasis in the development of their lifestyle,” the team shared. “By utilizing accessibility, multiple senses, and usable design, we built an adaptable space to educate their livelihood with experience and direction.”
Motivated to reinforce inclusivity within the community, the budding innovators from the Interior Design Program of the De La Salle-College of Saint Benilde (DLS-CSB) curated borderless design solutions for their renovation project of the school’s Technical and Vocational Education and Training (TechVoc) Room.
To improve concentration and productivity, the 58-square-meter TechVoc Room was refurbished with an over-all “organic” theme.

The color scheme promotes a calm environment, reduce stress and distractions to create a sense of safety and unity. Tree-like acoustic panel lights made of gypsum board were also mounted for sound absorption. It is likewise complete with multiple storage solutions to house personal belongings and learning materials. First-aid kits are also on-hand in this section.
The Learning Station, the main space for lectures, arts and crafts, and other class activities, features multi-purpose desks that can be separated and combined for both individual and collaborative learning. This set-up addresses challenges in communication and focus, and thus improves social skills and productivity.

Built with spacious counters, the Culinary Area guides users on basic cooking, baking and food prep, as well as cleaning the tables and washing the dishes. There is also a sari-sari store-inspired stand, where they can sell the food they prepared and hone their skills in handling finances.

Users can practice how to fold sheets, fix bed linens and maintain rooms in general at the Bed-Making Area. Meanwhile, the Plant Station trains them in indoor gardening. This nook comes with grow lights for added illumination.
To foster visual learning, the Interactive Wall makes for a fun spelling activity. The Wall Mural showcases images of fruits, vegetables, cooking utensils and gardening tools helps with the familiarization of important everyday equipment.

Each station has labelled arches and color-coded floor tiles for wayfinding.
Doorbell lights are positioned beside the entrance and exit doors to guide Deaf students when someone rings or enters the room.
Under the mentorship of IDr. Maria Celiza Sim, the SIBOL team included Karen Alcozer, Sofia Barrion, Alyssa Belda, Patricia Chua, Nicole Enriquez, Shannina Go, Lauren Khoo, Teresa Lagdameo, Ynes Manguerra, Nianne Nabor, Henome Pascual, Elaizza Puntil, Angelica Jane Reyes, and Ranelle Yulo.
“We’re excited for the learners to experience this new space and to see how it will positively impact their learning journey,” the team shared.
They budding designers conducted various fund-raising events including bake sales, heritage walks and raffle draws to support the funding of the renovation and to foster community involvement.
The project commenced last March 20 and was turned over last April 20.
For more information about SIBOL, visit their Facebook Page on https://www.facebook.com/sibol.intdxhi23.
Learn more about Benilde Interior Design Program through https://www.benilde.edu.ph/undergraduate-interior-design/.





